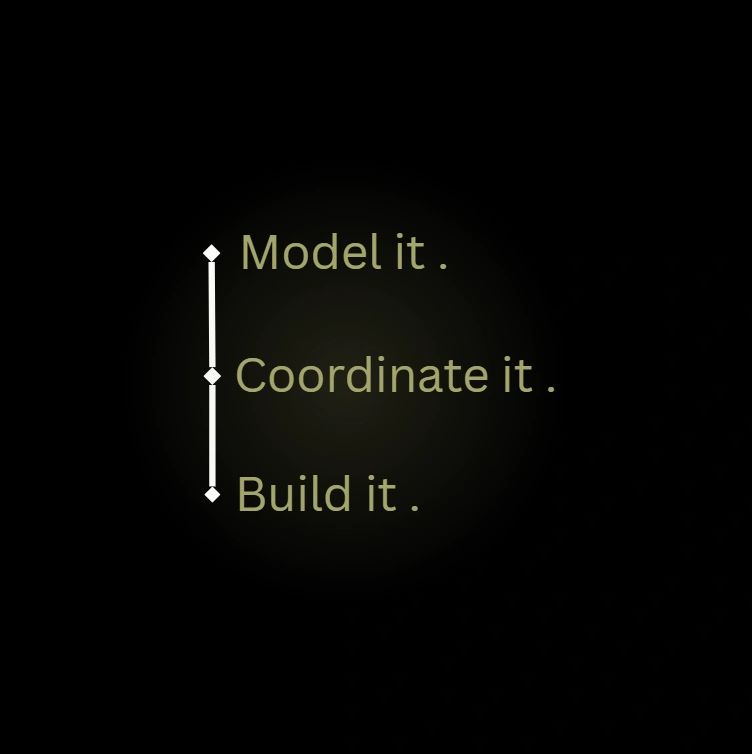


Welcome to Detailed BIM
Your trusted partner for mechanical and plumbing modeling in the construction industry. We deliver high-quality shop drawings, clash coordination, and field-ready BIM models for design-build projects. Our work is detailed, efficient, and made to support real-world construction. Contact us today!
How we Serve.

Construction Documents
Coordination & Clash Detection
Coordination & Clash Detection
At DetailedBIM, we understand the critical role construction documents play in bringing a project to life. Shop drawings aren’t just paperwork — they’re the bridge between design intent and real-world execution. We specialize in creating detailed, accurate, and buildable mechanical and plumbing shop drawings that align with project speci
At DetailedBIM, we understand the critical role construction documents play in bringing a project to life. Shop drawings aren’t just paperwork — they’re the bridge between design intent and real-world execution. We specialize in creating detailed, accurate, and buildable mechanical and plumbing shop drawings that align with project specifications, coordination requirements, and field conditions.
We know that deadlines are tight, coordination is complex, and field teams depend on clear, clash-free drawings to get the job done right. Our deliverables are built in Revit, LOD 300 and above, and always tailored for fabrication, permitting, and field use.
Our shop drawings typically include:
- Dimensioned layout of piping and ductwork
- Sleeve and penetration drawings
- Hanger and support point locations
- Equipment shop drawings with connections and clearances
- Coordination with structural, architectural, and other trades
- As-built updates and revisions as needed
Whether you're working on a design-build project or need to model an existing design, we ensure your drawings are field-ready and contractor-trusted.

Coordination & Clash Detection
Coordination & Clash Detection
Coordination & Clash Detection
Coordination is where projects either flow smoothly or fall apart — and that’s where DetailedBIM comes in. We take the lead on mechanical and plumbing coordination, ensuring your systems integrate cleanly with structure, electrical, fire protection, and architectural elements.
Using Revit and Navisworks, we run detailed clash detection an
Coordination is where projects either flow smoothly or fall apart — and that’s where DetailedBIM comes in. We take the lead on mechanical and plumbing coordination, ensuring your systems integrate cleanly with structure, electrical, fire protection, and architectural elements.
Using Revit and Navisworks, we run detailed clash detection and actively participate in coordination meetings to resolve issues before they reach the field. Our models are built with constructability in mind, not just compliance — because we’ve been on the receiving end of bad drawings and know what it costs in time, labor, and frustration.
Our coordination services include:
- Full 3D MEP modeling with LOD 300+
- Weekly clash detection reports and tracking logs
- Participation in coordination meetings and BIM calls
- Clash resolution with real-world routing strategies
- Coordination with general contractors and other trades
- Exported views, sections, and reports for easy field reference
We don’t just flag problems — we solve them. Our goal is to make sure your systems fit the first time, every time.

Field-Ready Modeling
Coordination & Clash Detection
Field-Ready Modeling
At DetailedBIM, we don’t just model for coordination — we model for construction. Our focus is on creating accurate, buildable layouts that field crews can rely on. Every run, elevation, and clearance is drawn with the installer in mind, because if it doesn’t work in the field, it doesn’t work at all.
We collaborate closely with contracto
At DetailedBIM, we don’t just model for coordination — we model for construction. Our focus is on creating accurate, buildable layouts that field crews can rely on. Every run, elevation, and clearance is drawn with the installer in mind, because if it doesn’t work in the field, it doesn’t work at all.
We collaborate closely with contractors to make sure our models match real-world conditions, existing constraints, and construction sequencing. Our drawings are clean, readable, and designed to minimize rework — helping you stay on schedule and on budget.
What makes our models field-ready:
- Realistic routing that accounts for structure and install access
- Clear dimensioning and elevations for field layout
- Coordination with prefabrication workflows
- Hanger layouts and sleeve locations marked for install teams
- Quick turnaround on field-driven changes and RFIs
Whether you're prefabbing in the shop or installing in the field, our models help make it smoother, faster, and more efficient.
Contact Us
Detailed BIM
This website uses cookies.
We use cookies to analyze website traffic and optimize your website experience. By accepting our use of cookies, your data will be aggregated with all other user data.